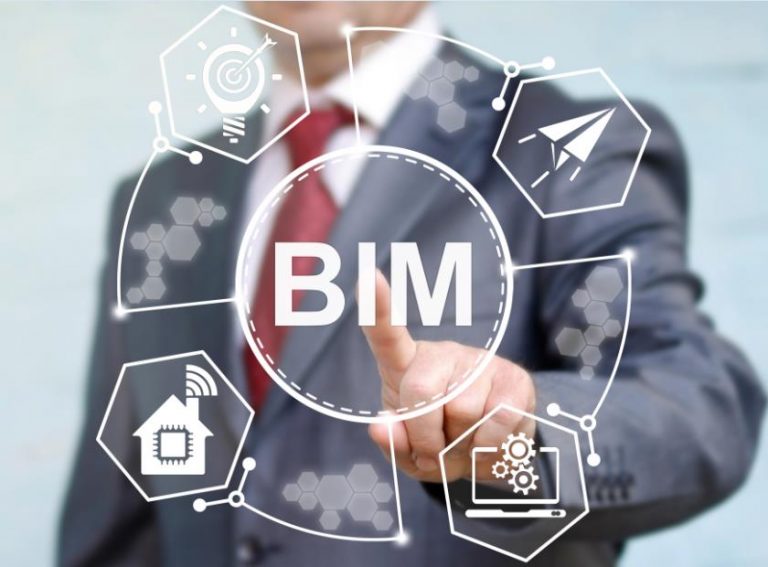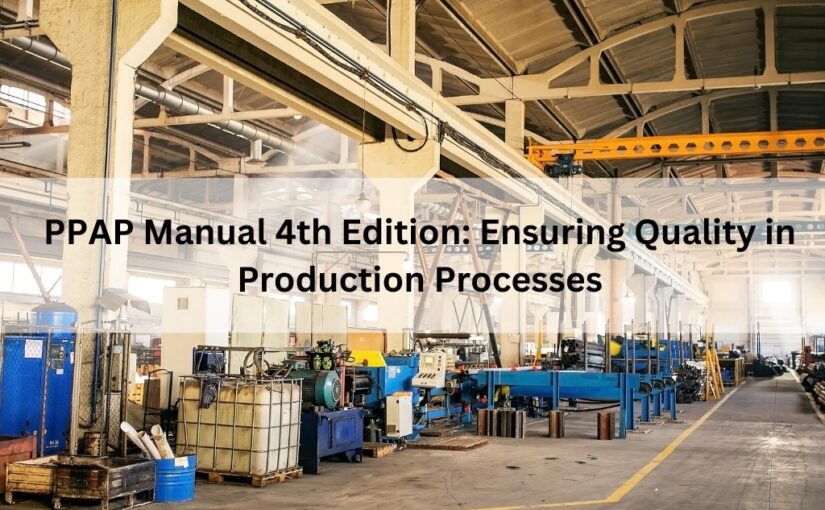3D BIM Modelling and Rendering using REVIT for Mechanical Products
 The world is moving towards BIM or Building Information Modeling using Autodesk’s Revit® software for Multidisciplinary, higher quality, and coordinated designs in the field of Building Engineering.
The world is moving towards BIM or Building Information Modeling using Autodesk’s Revit® software for Multidisciplinary, higher quality, and coordinated designs in the field of Building Engineering.
Revit includes tools for architectural design, MEP and structural design, detailing, and engineering, and construction professionals, standardized Revit work, sharing and BIM collaboration, connecting multidisciplinary teams in the cloud for faster project delivery. The field of MEP (Mechanical, Electrical, and Plumbing) has lot of Components, Systems that will be of plug-and-play type procured from Mechanical Product companies like Pumps, HVAC Equipment, and Ductwork, etc. There is a need to place these components with the right representation to present to various stakeholders. These Revit files can be dropped into a project to show the true fit of the size and performance of the equipment/Product in relation to the rest of the application. There are many Mechanical Product companies are also not far left behind to adopt BIM to support activities related to construction and take up the challenges above.
BIM contains three-dimensional renderings of the products with all the technical metadata attached. BIM offers crucial advantages to all the parties involved in construction and operation. From consultants to architects, owners to operators to the one who maintains the facility. They all benefit from easily accessible, complete and precise building information. By digitally documenting all the details, a project can be strategically planned, checked and executed in a clear way. These guarantees result and can be made on a more reliable basis at an earlier stage.
3D Rendering – Changing the Landscape of Mechanical Product Design
As technology progresses by the day, 3D rendering has a progressively significant part in the mechanical design process, allowing illustrators and designers alike to enhance and display mechanical models before hitting the market. The 3D rendering reputation also lies in the way it helps drive modernization, also allowing OEMs to achieve better quality results and faster time-to-market.
A mechanical product typically like Valves, Pumps, HVAC Equipment’s, Lights, Fixtures, Fittings, Switches 3D rendering should preferably include –
- A description of the 3D model geometry.
- Correct Orientation to geometrical shading
- Light source conditions, with position, type, orientation, etc.
- Conditions for virtual camera locations
3D rendering of a mechanical product can not only add genuine lighting, shadows, textures, colors, etc., but also allows creative illustrators the flexibility to create an intangible mechanical render for showcasing products as relevant as possible.
Advantages of Using 3D Rendering for Mechanical Product Design
There is a reason why more than 80% Mechanical design engineers turn to 3D Rendering tools for high-quality product design. A polished, high-quality render make sure all the hard work translates into functional and aesthetically pleasing product designs. Mechanical product 3D rendering can –
- Help Design Engineers and OEMs weed out and remove product deficiencies before final production, thereby saving a lot of time and money. This is especially useful when the product has a complicated design.
- Allow trial and error while designing the look and feel of the mechanical product, including textures, colors, etc., without having to develop separate rapid prototypes.
- Pre-defined HDRI scenes to ensure better lighting and motion blur effects, which can then be reused again and again.
- Design proposals which are presentable in an effective manner to stakeholders and investors, as well as create a good Marketing material.
Starting 2020, all projects that is subject to public tender in US must be planned and built according to BIM! “Starting 2016, the Public Procurement Service had made BIM compulsory for all public sector projects over $50M and now starting 2020 all public infrastructure projects must be planned and executed according to BIM. Many major economies today are considering a National BIM Mandate or already have one in place because they believe BIM adaptation is a necessary step towards minimizing the lifecycle Building Costs”*.
This calls for creating family of products to be there in the product library ready to be adapted and used. A system family, which can be used by system and standard family, which can be created and used by several users must be created. This helps in various AECs, OEMs to be BIM Compliant.
Below are the few examples of BIM Revit family.
- Examples of BIM Revit Mechanical Family Creation like Pumps, Pipes, and Valves etc.
- Examples of BIM Revit HVAC Family Creation like Fan Coil Units, AHUs, Diffusers, grilles etc.
- Examples of BIM Revit Electrical Family like Switches, Sockets, Lighting Fixtures, JBs, etc.
- Examples of BIM Revit Plumbing Family Creation like Pumps, Fixtures, and Valves etc.
- Examples of BIM Revit Devices like Measuring Devices, Gauges, and Fittings etc.
- Examples of BIM Revit Firefighting Family Creation like Sprinklers, Fire Extinguishers, and Cabinets etc.
How to go about?
One of the key challenges that companies face today is quick turnaround and need of expertise to complete these models and related documentation in the stipulated time, which is critical to take the products to the market and demonstrate the use.
Enventure is today a leader in helping customers implement BIM, providing a host of solutions that enable customers to meet their requirements. With services ranging from involving in different LODs (Level of Development) to doing the family of parts to OEMs helping their marketing team to showcase their product better. From 2003, Enventure has assisted many AECs, OEMs to achieve their goals.
*Source: McGraw Hill Construction, 2014









